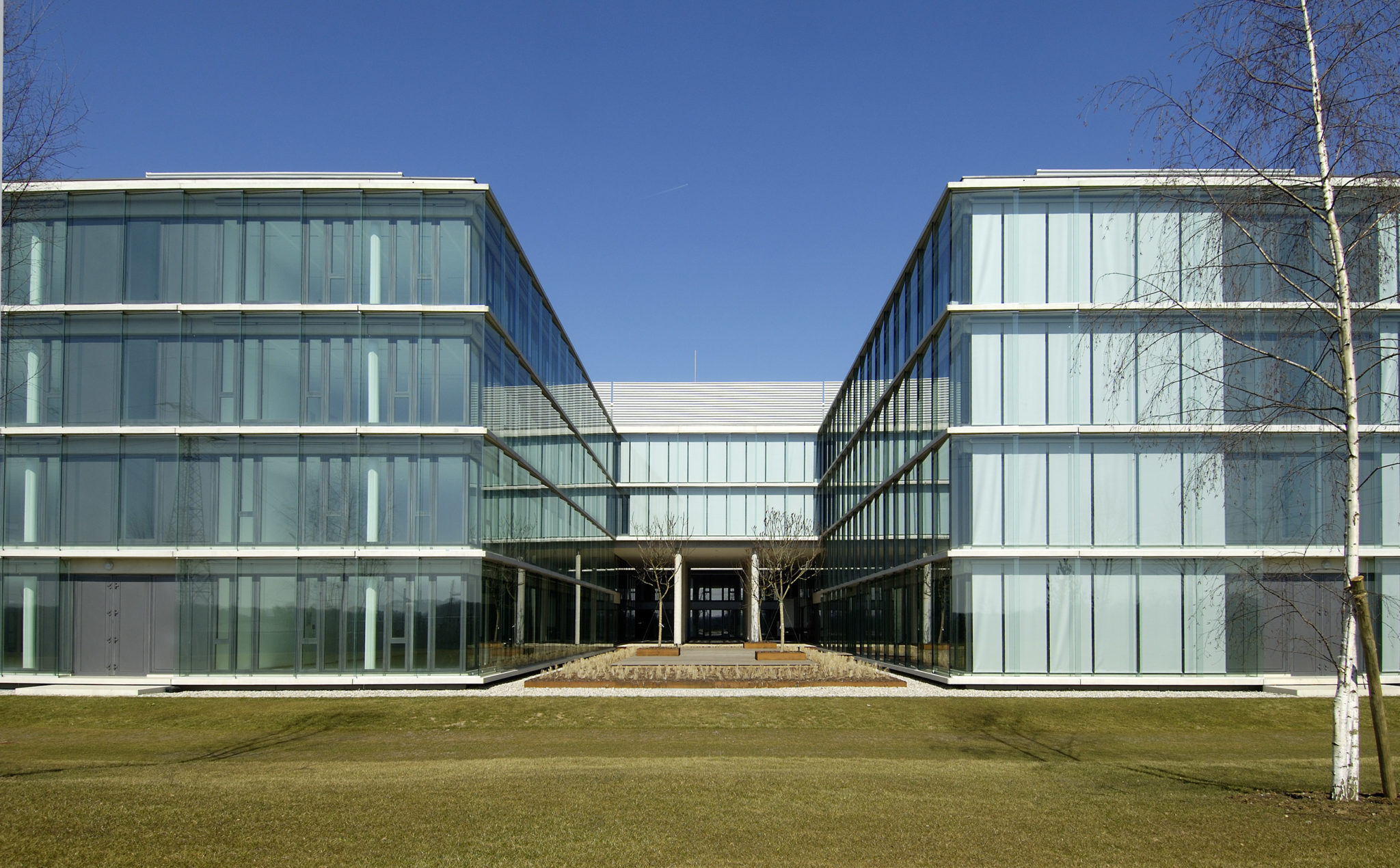H20

H20

Theme
Office
Status
Delivered
Location
Rue de Gasperich 33, Hesperange, Luxembourg
Date
2010
Description
H2O is an office complex of 25,000 m² spread over 4 levels that meets the most stringent requirements in terms of visibility, accessibility, space planning and the use of high-performance technologies.
Designed by the Luxembourg architectural firm Schemel & Wirtz in association with the Swiss firm Itten & Brechbühl, the building reflects such fundamental values as transparency, pure lines, openness to the outside world, flexibility, modernity and innovation.
The exterior landscaping enhances the surroundings of the building, the inner courtyards and the accesses. They give them a very special touch and guide visitors naturally to the reception areas
– 25,000 m² spread over 4 levels (ground floor + 3 floors)
– 850 parking spaces, i.e. 1 space per 30 m² of office space, and 1,100 m² of archive space in the basement
The building is composed of three entities articulated around interior patios. Each unit has its own entrance, its own set of lifts and its own reception hall.
AG Real Estate NV/SA - Avenue des Arts 58, 1000 - Brussels
Cookies Privacy Policy AG Real Estate - © Copyright 2025