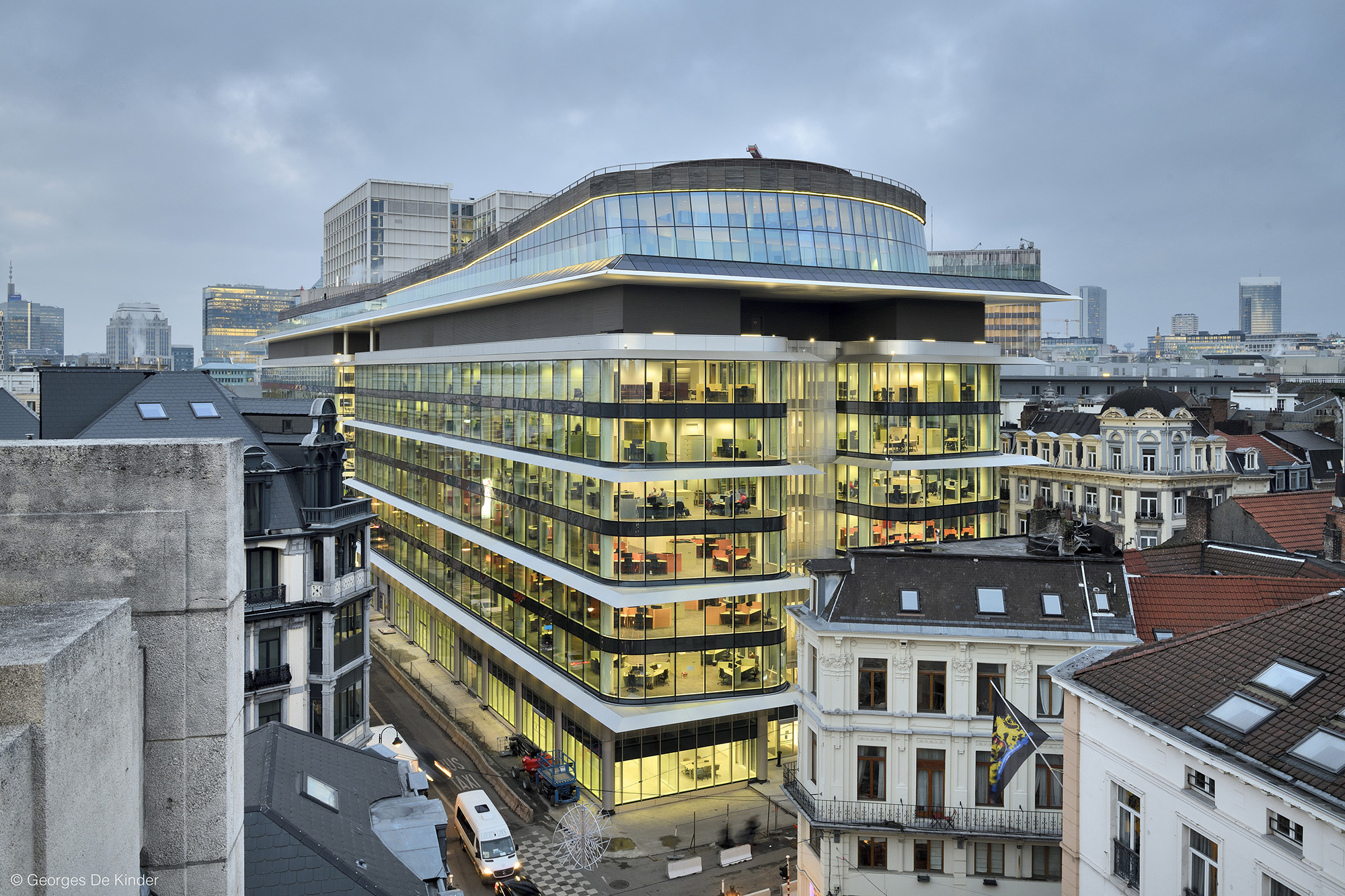Brucity

Brucity
Theme
Office
Status
Delivered
Location
4-24 rue des Halles, 1000 Bruxelles, Belgium
Units/m2
37,200 m² - 9 levels
Date
2018-2022
Description
Brucity, the new administrative centre of the city of Brussels, was designed by an association of architects including Atelier Bruno Albert, Archi+I and Pierre Lallemand. It is built on the space currently occupied by car park 58.
It covers a surface area of 37,200 m² above ground (of which approximately 33,500 m² is rentable) spread over 9 levels. It has about forty counters designed to serve the population and will become the new working environment for 1500 City officials.
The 4-level basement (22,500 m2) will include 109 parking spaces reserved for the City (service vehicles and staff vehicles), a bicycle parking area with 176 spaces, a public parking area with 450 spaces operated by Interparking, as well as 1,500 m2 for archives.
Environmental standards at the cutting edge of environmental concerns
The Brucity project will meet the requirements of the PEB 2016 standard. Consideration has been given to the entire design from the outset in order to minimise the ecological footprint and operating costs of this new building, which will be awarded the BREEAM “VERY GOOD” label. The architecture of the building is in line with the concept of sustainable development.
AG Real Estate NV/SA - Avenue des Arts 58, 1000 - Brussels
Cookies Privacy Policy AG Real Estate - © Copyright 2025